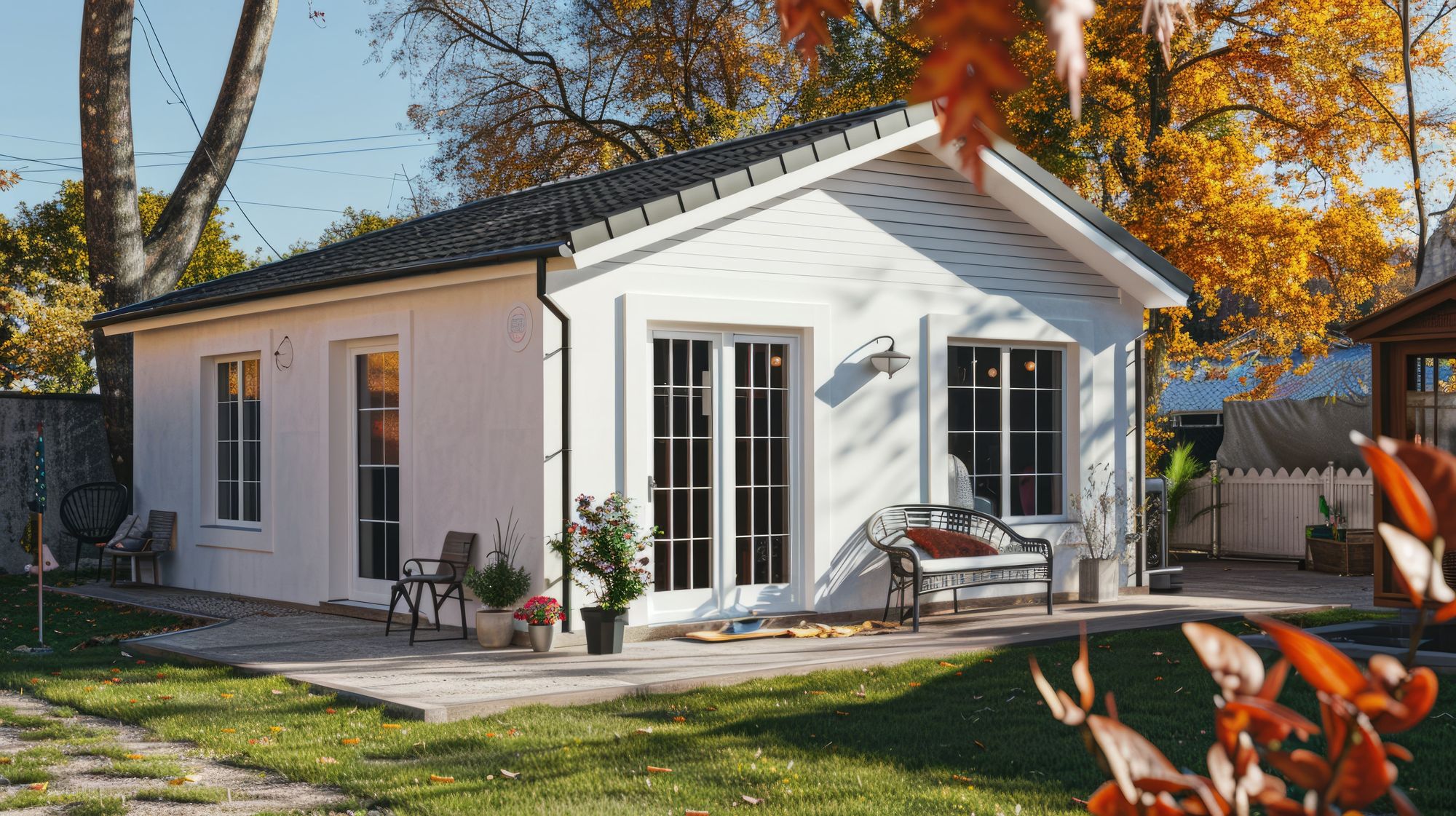Understanding California's ADU Permitting Landscape
California's ADU permitting process has been streamlined significantly in recent years, but navigating the requirements still requires careful planning and documentation. Understanding the process helps ensure smooth approvals and avoid costly delays.
Statewide ADU Regulations
- SB 9 and SB 10: Recent legislation expanding ADU opportunities
- Ministerial Approval: Many ADU permits are now processed ministerially
- Standardized Requirements: State law limits local restrictions
- Fee Limitations: Caps on impact fees and permit costs
Pre-Application Planning
Proper planning before submitting your permit application:
Property Assessment
- Verify zoning compliance and ADU eligibility
- Check setback requirements and lot coverage limits
- Assess utility capacity and connection requirements
- Review homeowners association restrictions
Design Development
- Work with qualified architects or designers
- Ensure compliance with accessibility requirements
- Plan for energy efficiency and building code compliance
- Consider future AB-1033 conversion requirements
Required Documentation
Essential documents for ADU permit applications:
Architectural Plans
- Site plan showing ADU location and dimensions
- Floor plans with room labels and square footage
- Elevation drawings showing exterior design
- Foundation and structural plans
Engineering Documents
- Structural engineering calculations and details
- Utility plans for electrical, plumbing, and HVAC
- Drainage and grading plans
- Energy compliance calculations (Title 24)
Additional Requirements
- Property survey or plot plan
- Soil investigation reports (if required)
- Tree preservation plans
- Parking and access plans
Permit Application Process
Step-by-step guide through the application process:
Step 1: Application Submission
- Complete permit application forms
- Submit all required plans and documents
- Pay application and plan check fees
- Receive application number and tracking information
Step 2: Plan Review Process
- Building department review for code compliance
- Fire department review for safety requirements
- Public works review for utilities and access
- Planning department review for zoning compliance
Step 3: Plan Check Responses
- Review plan check comments and corrections
- Revise plans to address all comments
- Resubmit corrected plans for approval
- Obtain final plan approval and permit issuance
Timeline Expectations
Typical permitting timelines by jurisdiction:
Fast-Track Jurisdictions
- Initial Review: 2-4 weeks
- Plan Check Corrections: 1-2 weeks
- Total Timeline: 4-8 weeks
- Examples: Many Bay Area and LA County cities
Standard Processing
- Initial Review: 4-8 weeks
- Plan Check Corrections: 2-4 weeks
- Total Timeline: 8-16 weeks
- Examples: Most California cities
Complex Projects
- Initial Review: 8-12 weeks
- Plan Check Corrections: 4-6 weeks
- Total Timeline: 16-24 weeks
- Examples: Coastal zones, historic districts
Common Permit Challenges
Issues that can delay or complicate permitting:
Design and Code Issues
- Setback and height violations
- Fire safety and emergency access problems
- Structural or foundation concerns
- Energy efficiency compliance gaps
Utility and Infrastructure
- Inadequate electrical service capacity
- Water pressure or sewer capacity issues
- Stormwater management requirements
- Utility connection and meter requirements
Regulatory Complications
- HOA approval requirements
- Environmental review triggers
- Historic preservation requirements
- Coastal commission review
Permit Fees and Costs
Understanding the various fees involved:
Basic Permit Fees
- Building permit fees: $2,000 - $6,000
- Plan check fees: $500 - $2,000
- Inspection fees: $300 - $1,000
- Administrative fees: $200 - $800
Impact and Connection Fees
- School district impact fees: $0 - $8,000
- Water and sewer connection: $1,000 - $5,000
- Traffic impact fees: $500 - $3,000
- Parks and recreation fees: $200 - $2,000
Inspection Process
Required inspections during construction:
Foundation and Structural
- Foundation excavation and reinforcement
- Concrete placement and curing
- Framing and structural connections
- Sheathing and hold-down systems
Utilities and Systems
- Electrical rough-in inspection
- Plumbing rough-in and pressure test
- HVAC installation and ductwork
- Insulation and energy compliance
Final Inspections
- Electrical final and panel connections
- Plumbing final and fixture installation
- Building final and safety systems
- Certificate of occupancy issuance
Strategies for Success
Best practices for smooth permit approval:
Professional Team
- Work with experienced ADU architects
- Use licensed structural engineers
- Choose contractors familiar with local requirements
- Consider permit expediting services
Communication and Follow-up
- Maintain regular contact with plan checkers
- Respond promptly to comments and requests
- Schedule pre-application meetings when available
- Keep detailed records of all communications
Post-Permit Considerations
Important steps after permit approval:
- Ensure all permits are properly posted
- Schedule inspections promptly
- Maintain approved plans on-site
- Address any inspection failures quickly
- Obtain final certificate of occupancy
Professional permit assistance ensures compliance with all requirements while minimizing delays and maximizing your project's success.



