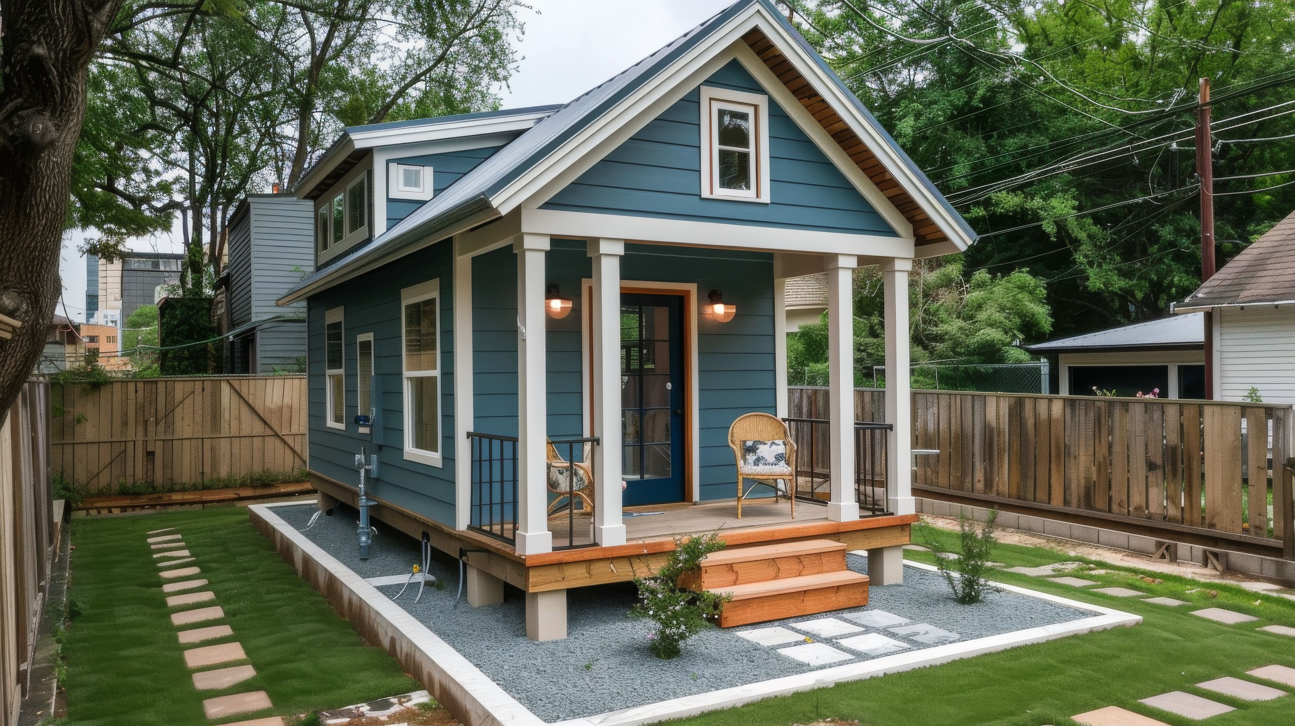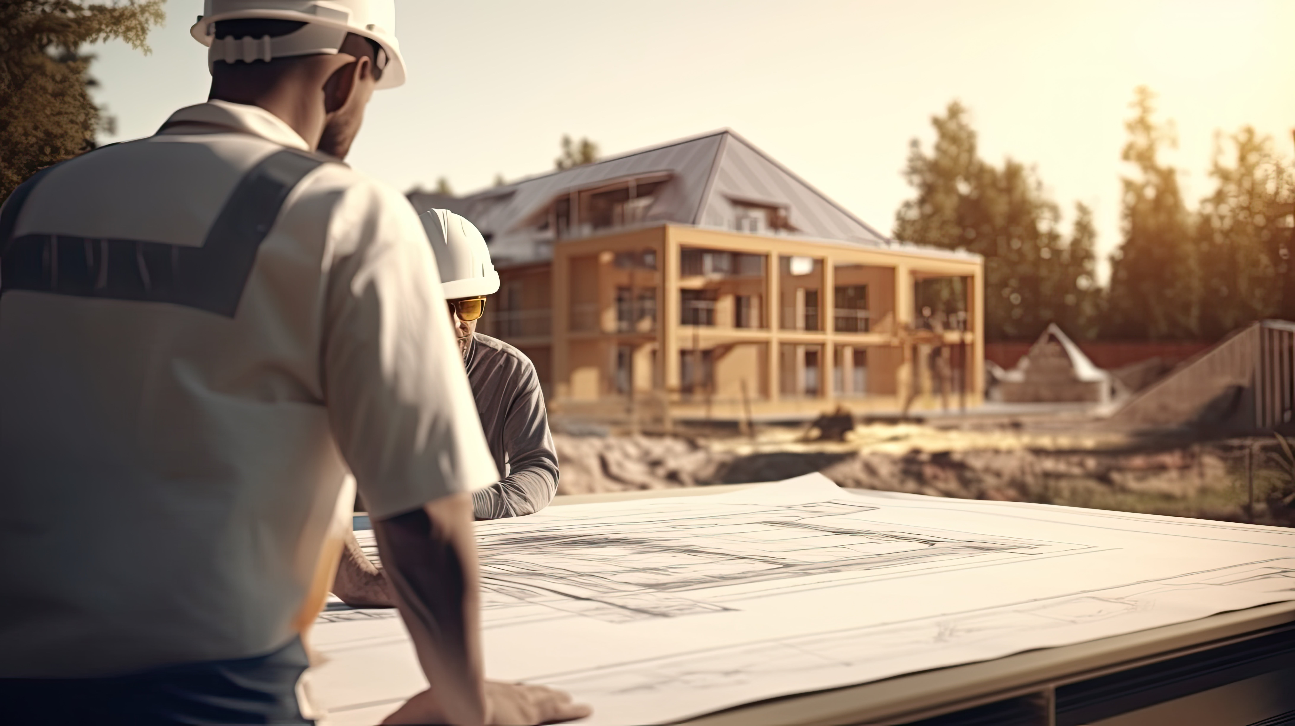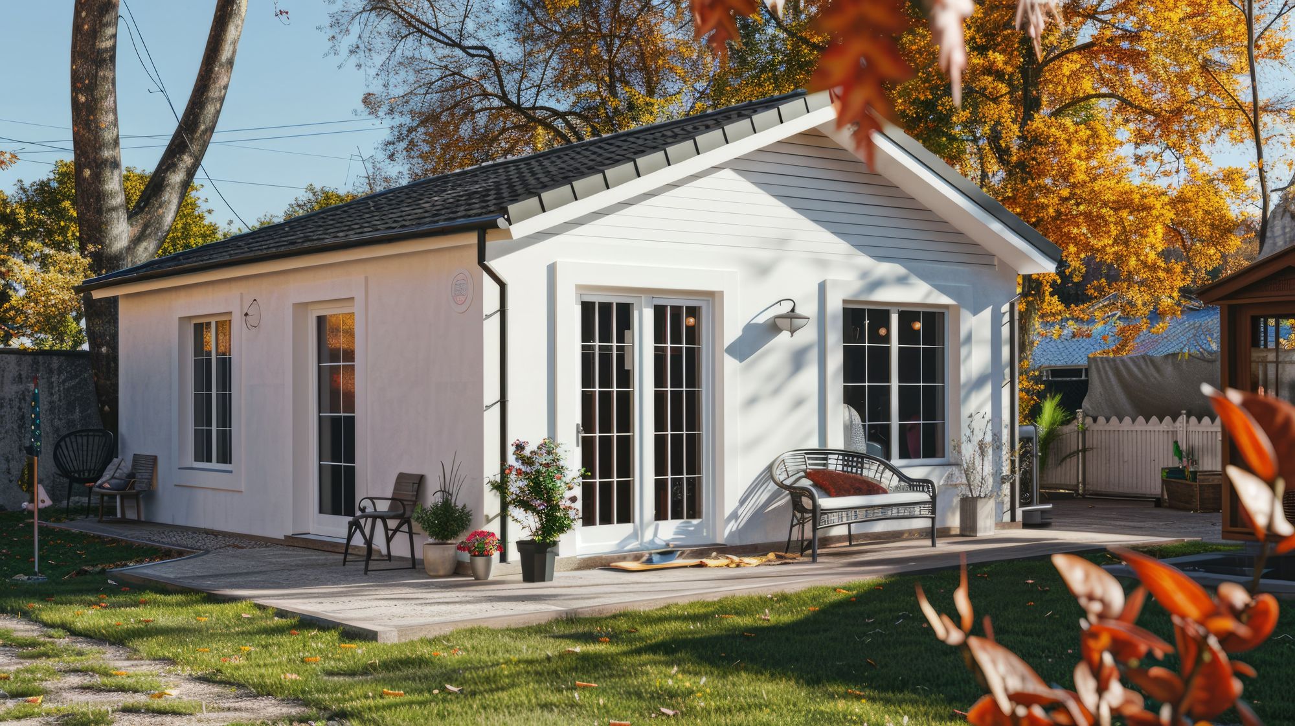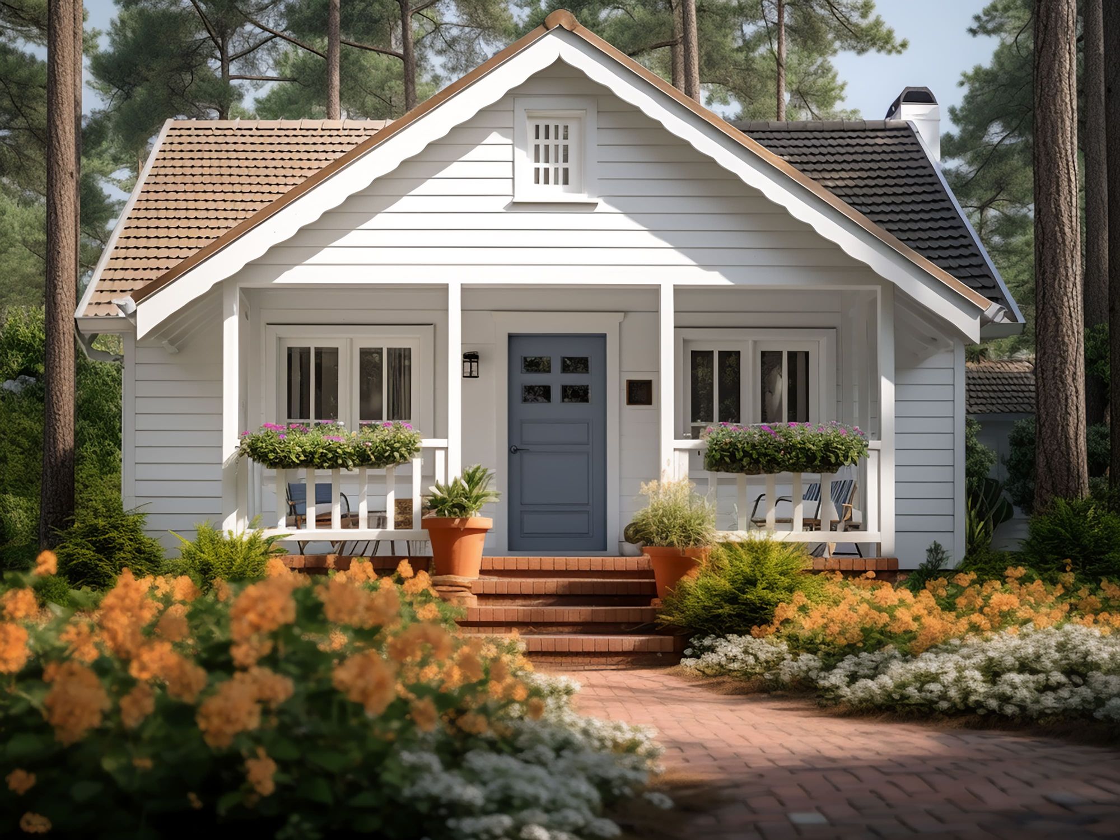ADU Development Options Overview
Property owners have two primary paths for ADU development: converting existing structures (garages, basements, accessory buildings) or constructing new detached units. Each approach offers distinct advantages, costs, and considerations that impact overall project success.
Key Decision Factors
- Available Space: Existing structures vs. buildable area
- Budget Constraints: Capital availability and financing options
- Timeline Requirements: Speed of completion needs
- Design Preferences: Customization vs. cost efficiency
ADU Conversion Analysis
Converting existing structures into ADUs:
Garage Conversion Specifics
- Typical Cost Range: $80,000 - $180,000
- Square Footage: 300-600 sq ft typical
- Timeline: 3-6 months construction
- Permits: Simpler approval process
Conversion Advantages
- Lower overall project costs
- Existing foundation and structure
- Faster permitting and construction
- Utility connections often nearby
Conversion Challenges
- Limited by existing structure dimensions
- Potential structural modifications needed
- Ceiling height limitations
- Parking replacement requirements
New Construction Analysis
Building new detached ADUs from ground up:
New Construction Specifics
- Typical Cost Range: $180,000 - $350,000
- Square Footage: 400-1,200 sq ft range
- Timeline: 9-15 months start to finish
- Permits: More complex approval process
New Construction Advantages
- Complete design customization
- Modern building standards and efficiency
- Optimal layout and functionality
- Maximum privacy and separation
New Construction Challenges
- Higher total project costs
- Longer development timeline
- More complex permitting process
- Greater construction complexity
Detailed Cost Comparison
Breaking down costs by project component:
Garage Conversion Costs
- Design and permits: $8,000 - $15,000
- Foundation work: $5,000 - $12,000
- Framing modifications: $8,000 - $18,000
- Utilities installation: $15,000 - $25,000
- Interior finishes: $25,000 - $45,000
- Exterior improvements: $8,000 - $18,000
New Construction Costs
- Design and permits: $15,000 - $25,000
- Site preparation: $8,000 - $15,000
- Foundation and framing: $45,000 - $75,000
- Utilities installation: $20,000 - $35,000
- Interior finishes: $40,000 - $70,000
- Exterior and landscaping: $15,000 - $30,000
Timeline Comparison
Project phases and duration analysis:
Garage Conversion Timeline
- Design and permits: 6-10 weeks
- Construction preparation: 1-2 weeks
- Structural modifications: 2-4 weeks
- Utilities and systems: 3-5 weeks
- Finishes and completion: 4-6 weeks
- Total timeline: 4-6 months
New Construction Timeline
- Design and permits: 10-16 weeks
- Site preparation: 1-3 weeks
- Foundation and framing: 6-10 weeks
- Utilities and systems: 4-8 weeks
- Finishes and completion: 6-10 weeks
- Total timeline: 9-15 months
Design and Space Utilization
Comparing design flexibility and functionality:
Conversion Design Constraints
- Fixed exterior dimensions
- Existing ceiling heights (often 8-9 feet)
- Window and door placement limitations
- Structural element considerations
New Construction Design Freedom
- Optimal space planning and layout
- Standard or vaulted ceiling options
- Strategic window and door placement
- Custom architectural features
Utility and Infrastructure Considerations
Comparing utility connection requirements:
Conversion Utility Advantages
- Electrical service often nearby
- Water and sewer lines accessible
- Gas lines may be available
- Shorter utility run distances
New Construction Utility Requirements
- Potential electrical service upgrades
- New utility trenching and connections
- Separate metering installation
- Longer utility run requirements
Permit and Approval Differences
Regulatory approval process comparison:
Conversion Permit Process
- Generally faster plan review
- Fewer structural engineering requirements
- Simplified foundation review
- Potential expedited processing
New Construction Permit Process
- Complete architectural and engineering review
- Comprehensive structural analysis
- Site plan and grading review
- Environmental considerations
Investment Return Analysis
Comparing financial returns by approach:
Conversion ROI Characteristics
- Lower initial investment
- Faster time to income generation
- Moderate rental rate potential
- Good cash flow opportunities
New Construction ROI Characteristics
- Higher initial investment
- Premium rental rate potential
- Maximum property value addition
- Stronger appreciation potential
Market Appeal and Tenant Preferences
Rental market reception analysis:
Conversion Market Appeal
- Good value proposition for tenants
- Acceptable for budget-conscious renters
- Quick market entry advantage
- Suitable for transitional housing needs
New Construction Market Appeal
- Premium market positioning
- Attracts quality tenants
- Modern amenities and efficiency
- Long-term tenant retention
Decision-Making Framework
Factors to guide your choice:
Choose Conversion When:
- Budget constraints limit options
- Quick income generation is priority
- Suitable existing structure available
- Market demands moderate pricing
Choose New Construction When:
- Budget allows for premium investment
- Long-term value maximization is goal
- Custom design requirements exist
- Market supports premium pricing
Professional Consultation Benefits
Expert guidance for optimal decision-making:
- Property assessment and feasibility analysis
- Market analysis and rental projections
- Cost estimation and financing guidance
- Design optimization for chosen approach
Professional evaluation of your specific property, market, and goals ensures the optimal choice between conversion and new construction for maximum investment success.



